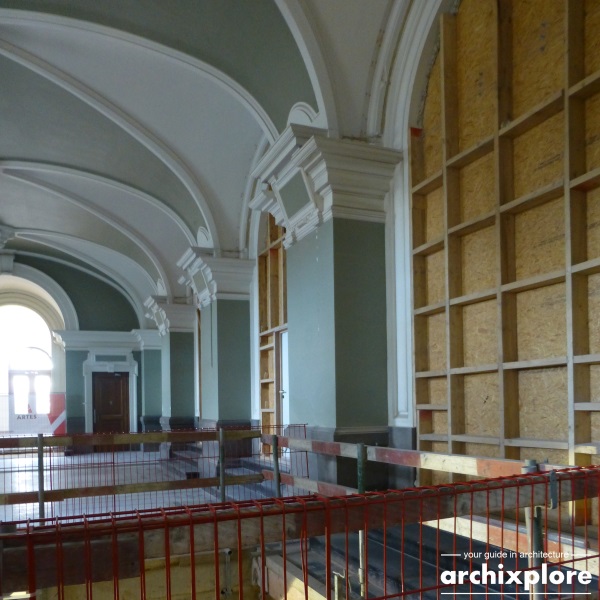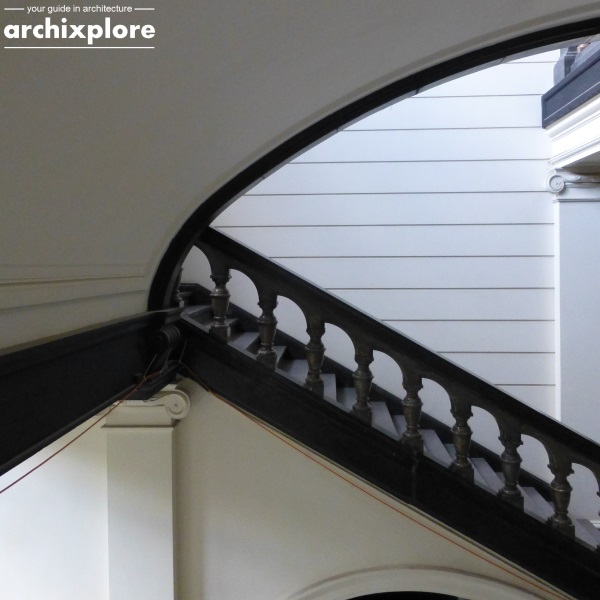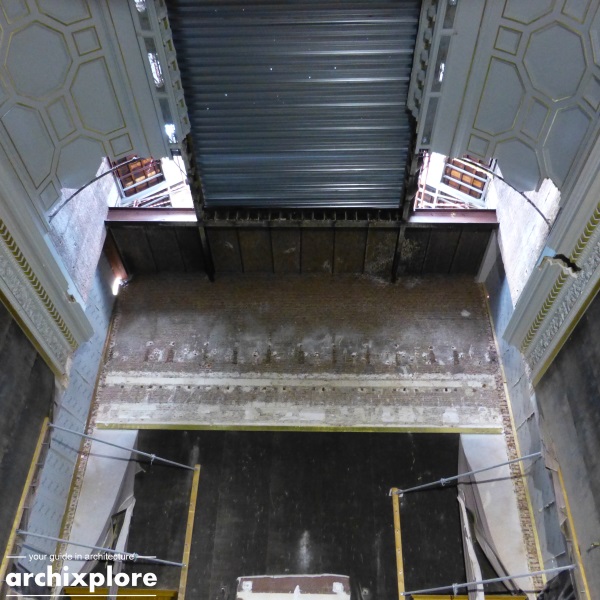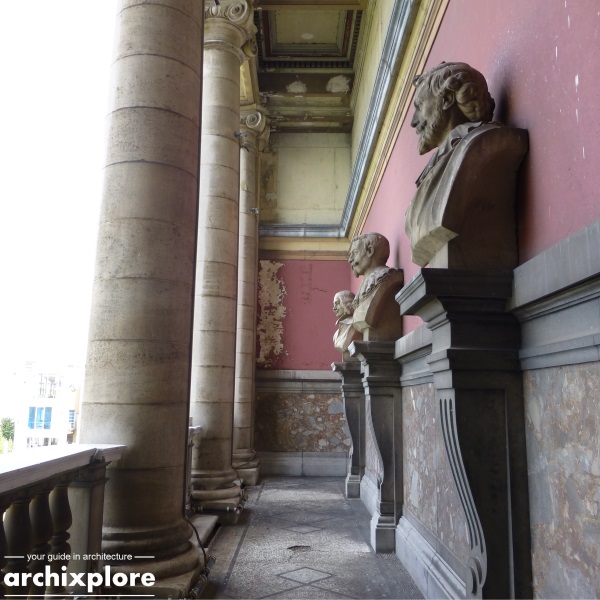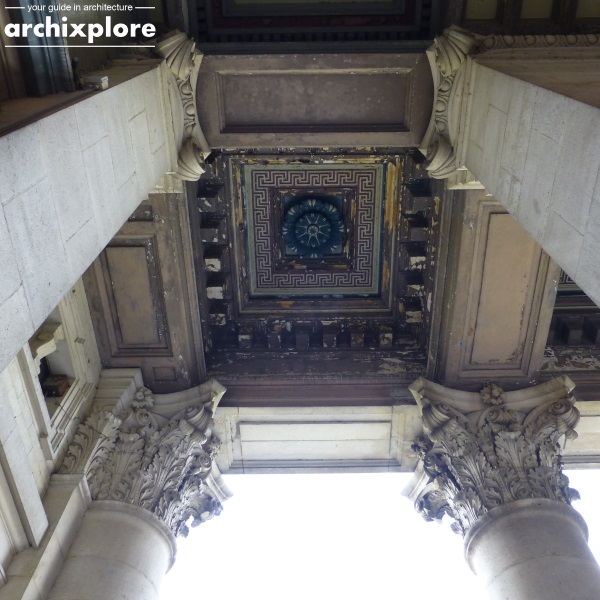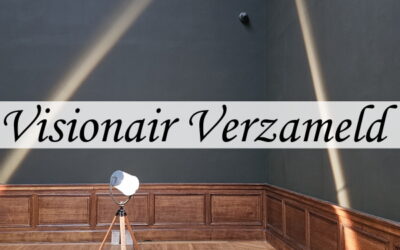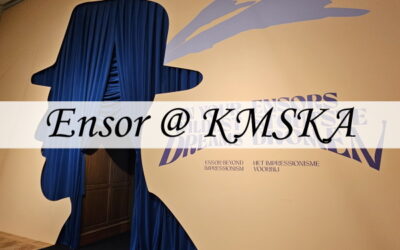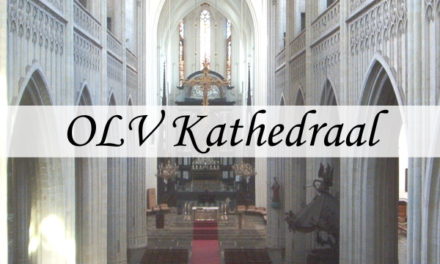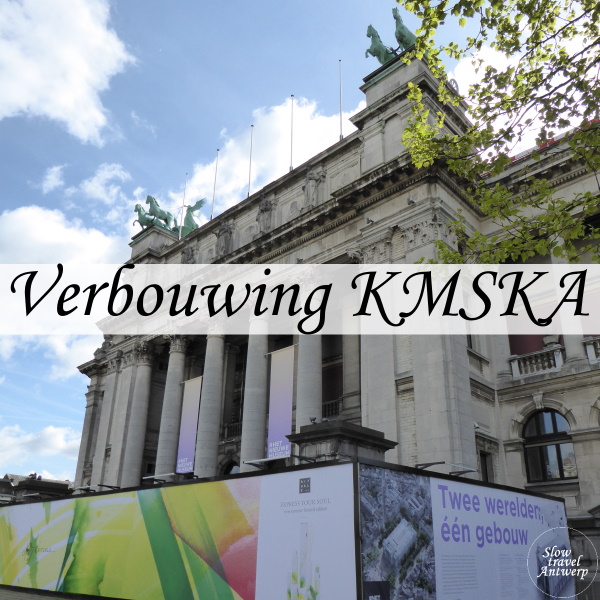
Renovation KMSKA
Kaan Architecten
Antwerp, Leopold de Waelplaats 2
2011 – 2020 (?)
The facades of the KMSKA
Museum at the south
The building has been here since 1884 – 1890. The district here was a bit deserted and was used for some world exhibitions. The basis of the collection of around 8200 paintings, sculptures, drawings and prints comes from the Saint Luke Guild. The guild that united the Antwerp painters had their own party and meeting location that they decorated with works from their members. Later the Academy was founded and it was also furnished by works by Antwerp artists. The French stole various works of art at the end of the 18th century. The works that came back and had no location anymore, were collected in the museum of the Academy in the Mutsaertstraat. In the 19th century these were finally transferred to the new museum. Nice is that I have taken exams in the room where the museum was located in the academy.
Architectural mix
The architects of the museum building were Jan Jacob Winders (1849-1936) and Frans Van Dijk (1853-1939). They combined different building styles. At the end of the 19th century this was common and is also called an eclectic style. It looks like a temple, with the big columns and the stairwell.
#HetNieuweMuseum
Technique
There are also technical installations in the new part, so that more space is created in the old building. At the top there will be a new U-shaped room that will be illuminated with roof domes. But the old halls are also being restored to their full glory. The Rubens room thus regains its original color: red. In the past, the works were spread over different depots in different places in the building. Now one large depot has been made. Here the largest works will be locked up during the restoration. Literally, so that they are in a sort of bunker and do not suffer from the dust and the vibrations of the site works. A new elevator will depart from this depot that will reach all floors, so that the artworks can be brought to their new location more easily.
The architect
The master plan for the museum was a design competition and was won by Kaan Architects. This office from Rotterdam consists of a team of architects, urbanists, engineers and graphic designers and is led by Dikkie Scipio, the project architect for the renovation. They want to preserve the museum tour as it was designed in the 19th century as much as possible. Also important in the concept were the public spaces, including the impressive entrance hall that gets a 21st century twist. The total museum goes from 37 halls to 50,. All technical functions will be removed from the plinth of the old building. The experience of the old museum happens in a horizontal sense, while that of the new halls will happen in a vertical sense.
Renovation KMSKA
This article first appeared on my other site about architecture in and around Antwerp: archiplore.

More architecture and monuments in Antwerp
Collected with Vision – Private Collections in dialogue with the Old Masters at the KMSKA
Collected with Vision KMSKA Leopold de Waelplaats 1, Antwerp 04/04/2025 – 12/10/2025 Geukens & De Vil Now's the time to visit the KMSKA. The exhibition halls are hosting a magnificent exhibition with works from Hans Op de Beeck. But also explore the historic...
Ensor’s States of Imagination at the Museum Plantin-Moretus
Ensor's States of Imagination Museum Plantin-Moretus Vrijdagmarkt 22-23, Antwerp 28/09/2024 – 19/01/2025 Ensor For the Ensor year, not only the KMSKA (Ensors Stoutste dromen), the M HKA and the MOMU have prepared an exhibition, the Museum Plantin-Moretus is also...
Ensor wildest dreams – beyond impressionism at the KMSKA
Ensor wildest dreams KMSKA Leopold de Waelplaats 1, Antwerp 28/09/2024 – 19/01/2025 James Ensor and me 2024 is the Ensor year. It is 75 years ago that Ensor died, on November 19, 1949. James Ensor was 89 years old! If you had asked me something about Ensor a...


