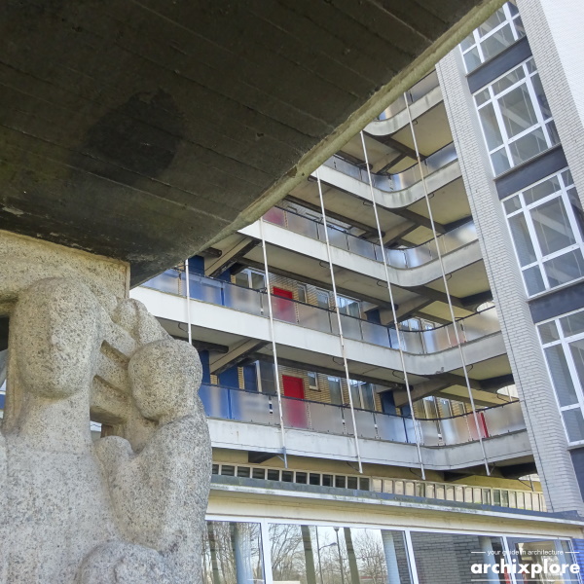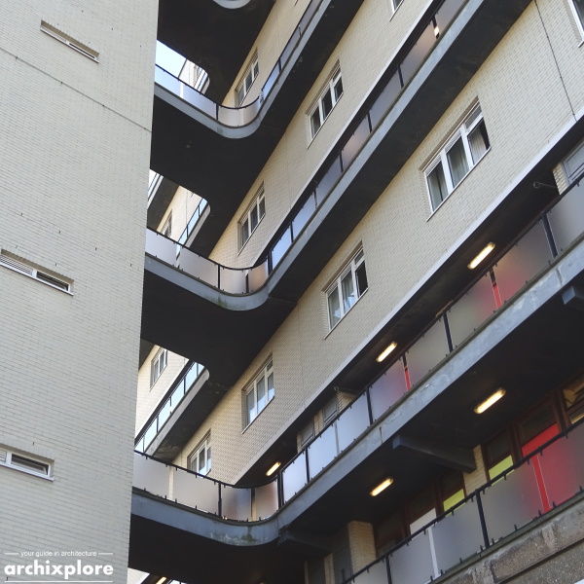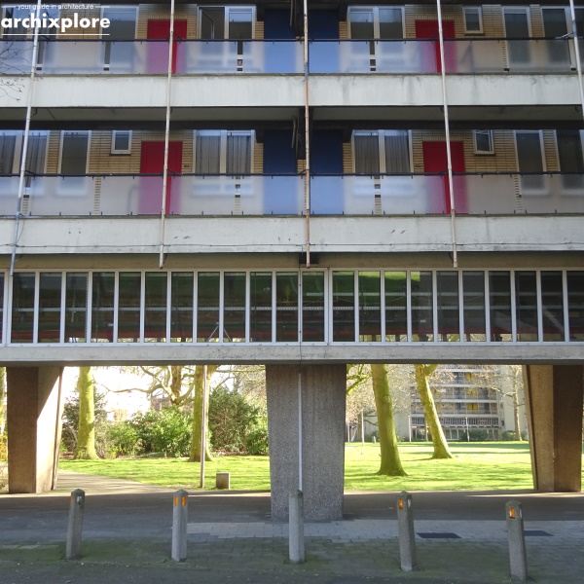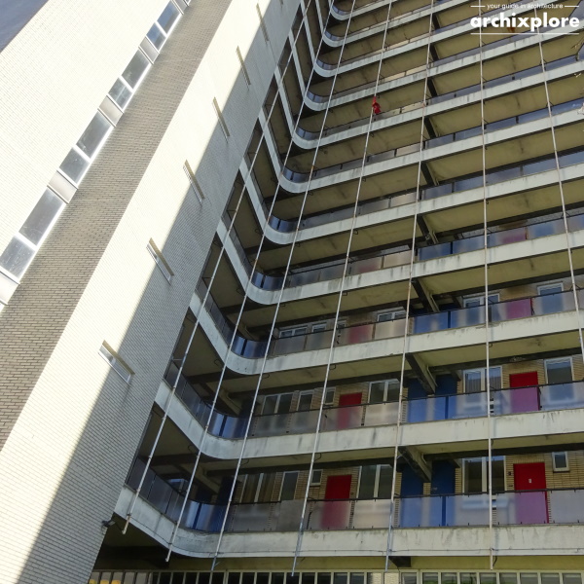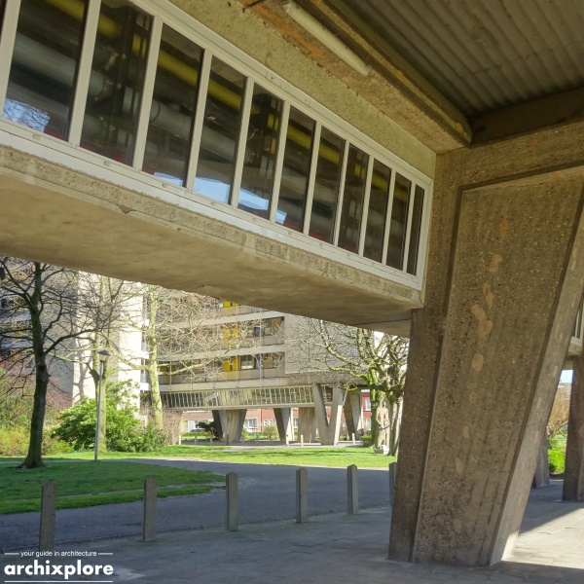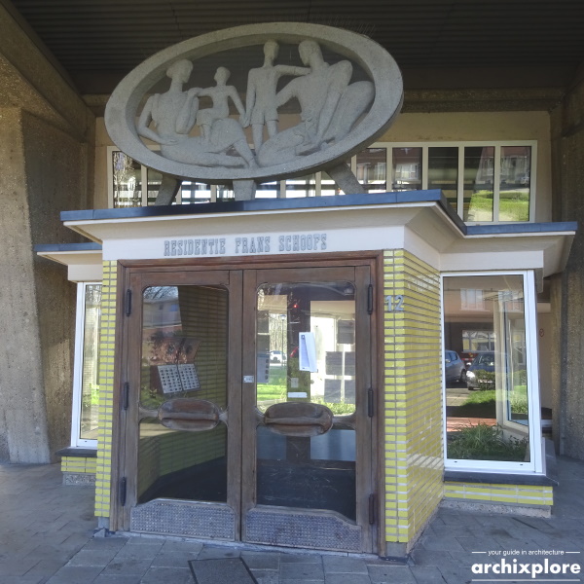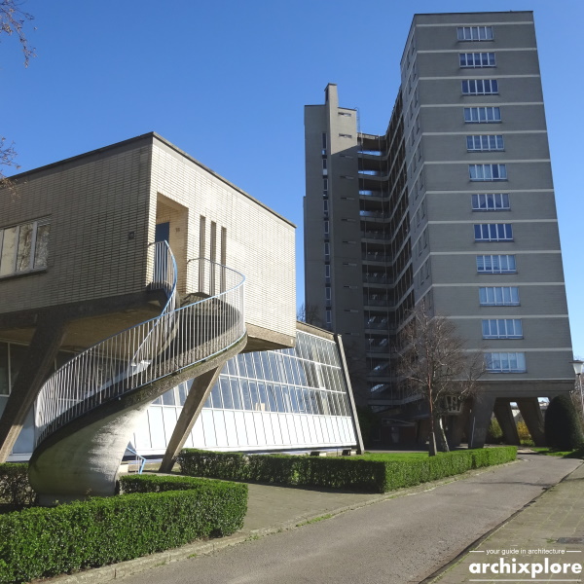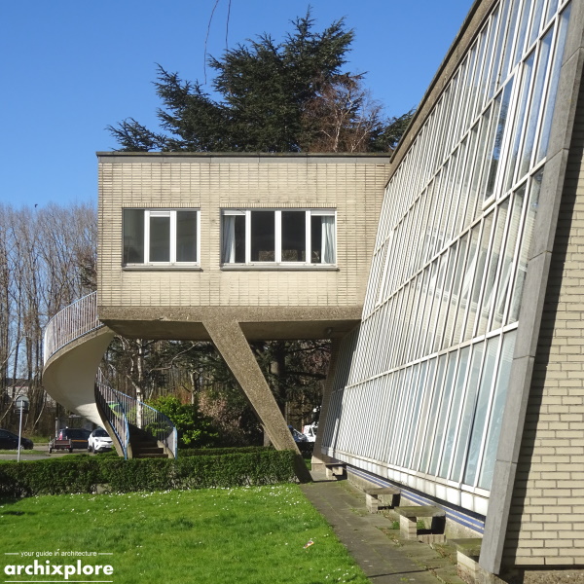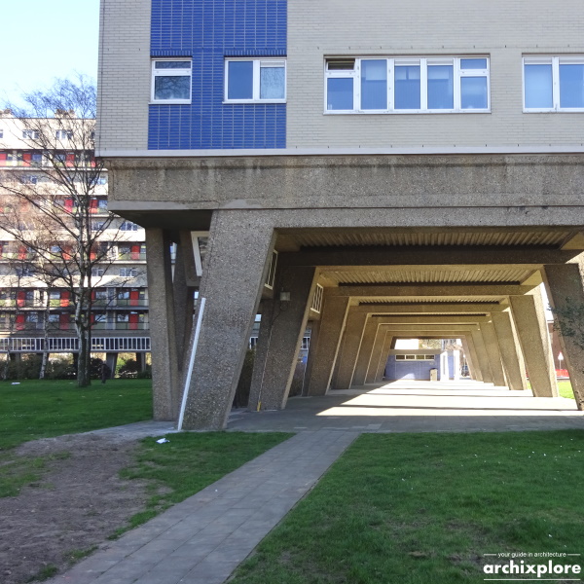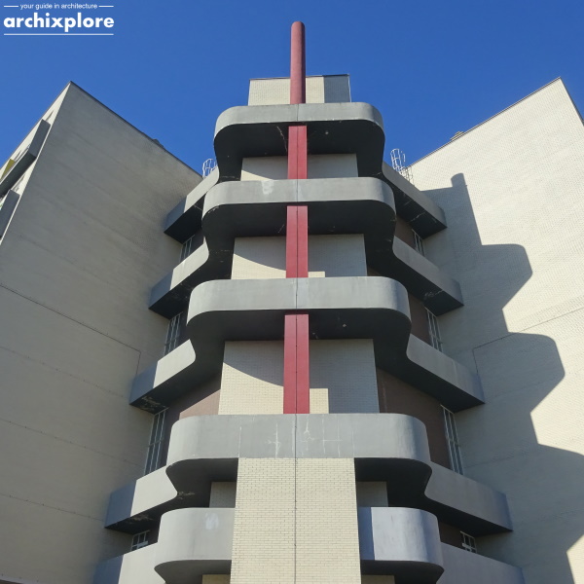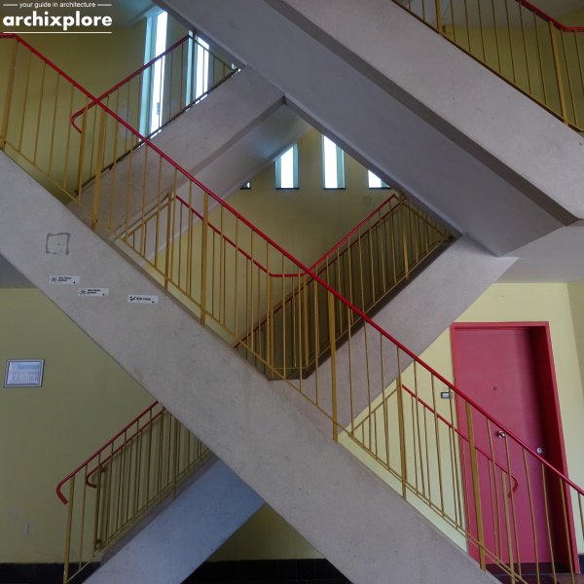
Residential Project Kiel
Renaat Braem
Antwerp, Emiel Vloorsstraat, Aloïs de Laetstraat, …
1949-1958
Kiel
Shortly after the lockdown started, on a sunny afternoon, we decided to take a walk to the ‘Braemblokken (Braem Blocks) or the residential blocks designed by Braem on an area south of Antwerp, Kiel. The whole complex is built in two phases and there is a lot of information, so this will be an article that’s a bit longer than I normally write.
After the Second World War, there was a housing shortage in Antwerp. Land on the outskirts of the city has been made available for social housing. In the south of the city, housing unit Kiel was one of them.
Renaat Braem
The Social Society Housing-Antwerp asked Renaat Braem to design 700 residential units. He had to work on a piece of land of 5 hectares, consisting of two parts: a narrow piece on Emiel Vloorsstraat and the second in the back with a large, central playground. The idea of the city was to plant in strips of buildings with a height of two to three floors. Braem argued for high-rise blocks on piles or pilotis that retain a maximum of free ground, for example, the 700 units were divided over nine blocks. Braem received national and international success and received other similar assignments, such as Sint-Maartendal in Leuven and the Kruiskenslei in Boom.
Planning scheme
Six residential blocks with eight floors are placed in zigzag in the narrow section, three blocks with twelve floors around the large playground. In addition to the apartments, a heating station, shops and homes for the elderly were also planned. In 1949 this plan was drawn by the city. The design is further elaborated in 1950 with a two-phase implementation: the first phase with the three highest blocks, the heat plant and the shops. The second phase are the six other blocks.
Le Corbusier
Renaat Braem is the only Belgian architect who worked at Le Corbusier. It is therefore not surprising that Braem has used the five points of Le Corbusier in his design here. Le Corbusier has thus developed various residential blocks, such as the Unité d’Habitation in Marseille.
The residential project consist of a concrete frame on piles (or pilotis) with open galleries. The first three blocks were completed in 1953 and the apartments were rented out in 1954.
The technical equipment is shown entirely in accordance with modernism. The ducts hang above the ground floor and for aesthetics the pipes have been given different colors: red for hot water, blue for cold water, yellow for return water and green for electricity. For Braem, these are the veins and arteries: “The heart and veins will function visibly at the Kiel block.”
Zigzag
According to the modernist architectural theory, the apartments would have a facade on the east side and another on the west side. Braem deviates from this, because he found that this arrangement was too hot in summer and no sun in the winter. He therefore places the blocks in a kind of diagonal axis, so that a facade is always oriented southeast or southwest.
The apartments can be reached by galleries or ‘air streets’. In order not to have any insight into the houses and to keep a free view from the apartment, these galleries were placed half a meter from the facade and four steps lower than the apartments. The lift and stair shafts are placed separately from the building. These are very vertical, while the facades with the air streets have a horizontal distribution.
Save costs
In the first phase, costs were already cut by the National Housing Society. Normally two blocks would have a more luxurious construction, this was canceled. For the standard apartments, the areas were reduced even more and the number of entrance halls was reduced. Initially it was foreseen that there would be two entrance halls per block, now there is only one.
Despite the cost savings, the sculptures that Braem wished for the entrances were executed. The works are performed by various artists, including Mark Macken who designs an awning with caryatids, Albert Poels (the oval in the photo above) and Frans Claessens. Braem had devised an exclusive pattern for each hall that covered walls and ceilings. However, this was carried out in only one hall (reconstructed in 2005).
Heat plant
The heat plant for the nine building blocks, is located on the central square, between the buildings of the first phase and second phase. It contained not only the boiler room itself, but also 2 houses for workers and the director’s house. Braem literally placed the colorful pipes and gigantic boilers and pumps as works of art in a large display case. He also used the same materials as the apartment buildings. The plant was commissioned in 1954, but was quickly retired due to technical problems. The heat plant was demolished.
Second phase
The second phase was built between 1955 and 1958: the six blocks were placed in zigzag. It was requested to reduce construction costs by 20%. The open galleries and the concrete frame construction used in the first three blocks appear to be very expensive and are being removed. The blocks were constructed with load-bearing walls and a central staircase per two buildings. A ninth floor was added to these blocks, bringing the total number of residential units to 780.
In the second phase, the apartments were also conceived as duplex apartments, with the day section on the first and the night section on the second level. Each apartment has a terrace, the partitions are colored with yellow on the sunny side and green for the shady side. Braem wanted to achieve a dynamic effect with this, when you walk or drive by you see the facade change color.
Renovation
In 1988, a thorough renovation of the complex was started, led by architectural firm Vanhecke & Suls and engineering firm Herelixka. Not only the facade was tackled, but also the outdated sanitary installations. Since Braem also thought about the decoration of the buildings and entrance halls, these were reconstructed according to the original colors.
Braem project Kiel
Renaat Braem
Antwerp, Emiel Vloorsstraat, Aloïs de Laetstraat, e.a
1949 – 1958
This article first appeared on my other site about architecture in and around Antwerp: archiplore.

More architecture in Antwerp
The Silversmith Building and Silversmith Alley
Silversmith Building Antwerp architect unknown Antwerp, Lange Koepoortstraat 58 1561-1570 Silversmith Building Antwerp Last week I visited the Silversmith Building and the accompanying Silversmith Alley for the first time. I was expected in the Lange Koepoortstraat in...
Maagdenhuis – museum in a former orphanage
Maagdenhuis Lange Gasthuisstraat 33, AntwerpLange Gasthuisstraat The Maagdenhuis is a museum that is not really known in Antwerp. It is located on the Mechelseplein, in the Lange Gasthuisstraat. It is a good neighbourhood, with the other smaller museum, Mayer Van den...
Reading room and depot of Museum Plantin-Moretus
Reading Room and Depot Museum Plantin-Moretus noAarchitecten Antwerp, Heilige Geeststraat 6 2009 – 2016 Museum Plantin-Moretus As you well know, I have a soft spot for the Plantin-Moretus Museum. I have been able to guide people around here for several years and I...

