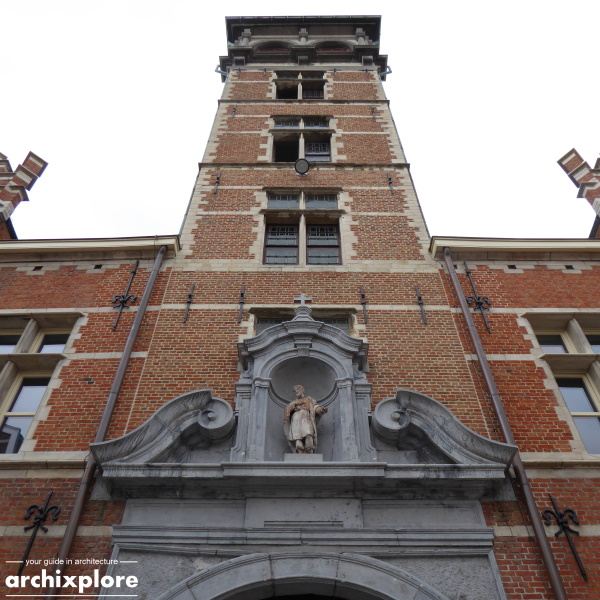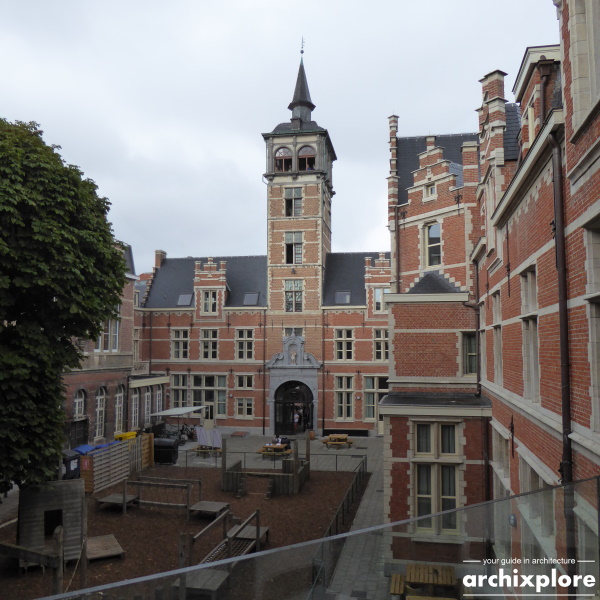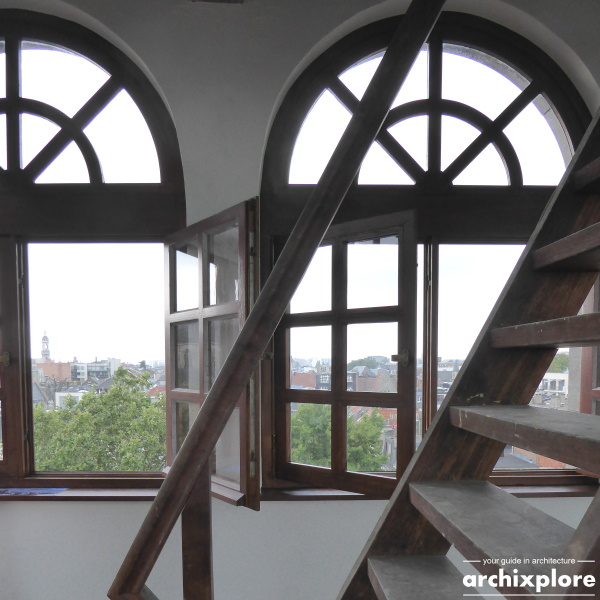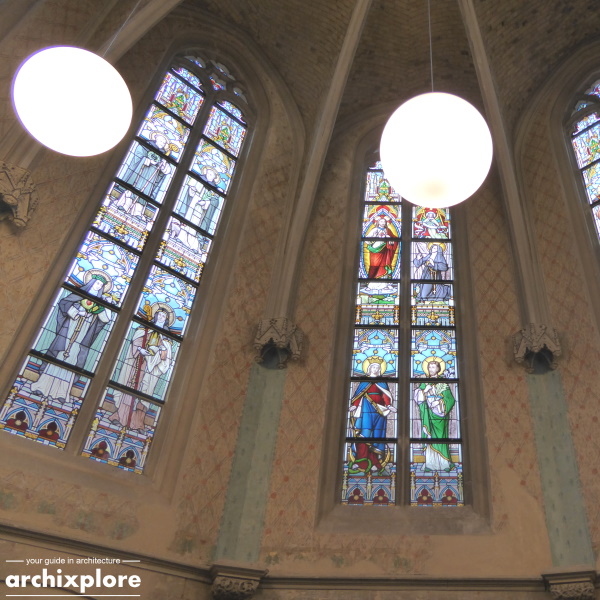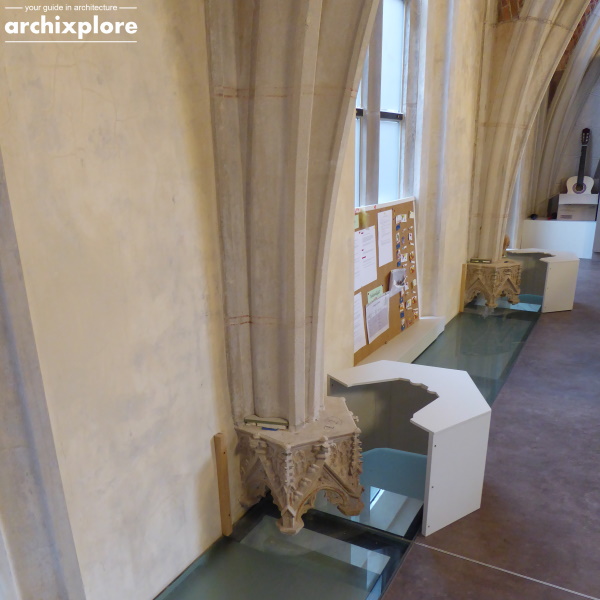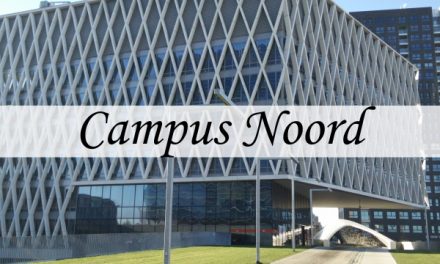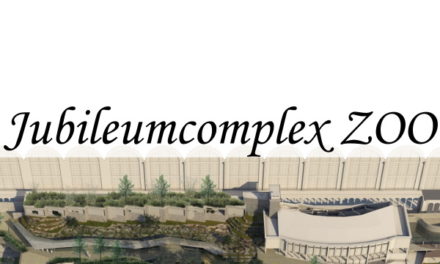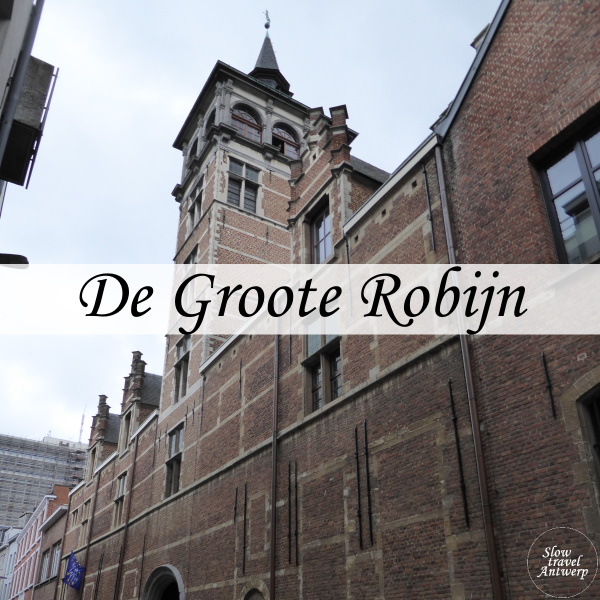
De Groote Robijn
architect unknown / Louis De Vooght / Vanhecke & Suls
Antwerp, Korte Sint-Annastraat 4
before 1550 / 1903 – 1907 / 2014 – 2017
Groote Robijn
During one of the last Heritage Days, we visited the large complex between Sint-Jacobsmarkt, Frans Halsplein and Korte Sint-Anna Street. It is a neighborhood where I never actually come, while it is very close to the center. It is best known for the Renaissance tower: the Van Straelentower.
Van Straelentower
The tower is located in the northern part of the complex that dates from the first half of the sixteenth century. Antoon van Stralen bought it in 1565. He was the mayor and alderman of Antwerp. Although he himself was a Catholic, he was tolerant of other religions. He worked closely with Willem van Oranje to bring about a rapprochement between the Catholics and Lutherans. The Duke of Alva had him brought before the ‘Raad van beroerten’ for this. The verdict was as follows: confiscation of his possessions and the death penalty. On September 24, 1568, he was beheaded with the sword.
Tower history
On the spire is a weather vane in the shape of a dragon, a reference to the mother of Van Stralen, who descended from the Draeck family (draeck = dragon). The tower had a gothic exterior, this was adapted to the new Renaissance style by Van Stralen. In 1654 the Jesuits acquired the building. After the abolition of the order in 1777, it came back into private hands. In 1902 it was purchased by the apostolic sisters. This monastic order was originally from Antwerp, active in education and has been established at the Paardenmarkt since 1804. The sisters turned to architect Louis De Vooght for the redesign and expansion.
Neogotic chapel
In 1907 the neo-gothic chapel was built on the south side of the courtyard. The complex was given in leasehold in 1998 to Jeugdzorg Emmaus, an institution for special youth assistance. From 2014 to 2017, it was restored by them under the supervision of the Vanhecke & Suls architectural firm. The former chapel was thereby converted into living space for the young people staying in the Groote Robijn.
De Groote Robijn
architect unknown / Louis De Vooght / Vanhecke & Suls
Antwerp, Korte Sint-Annastraat 4
before 1550 / 1903 – 1907 / 2014 – 2017
This article first appeared on my other site about architecture in and around Antwerp: archiplore.

More architecture in Antwerp
The Silversmith Building and Silversmith Alley
Silversmith Building Antwerp architect unknown Antwerp, Lange Koepoortstraat 58 1561-1570 Silversmith Building Antwerp Last week I visited the Silversmith Building and the accompanying Silversmith Alley for the first time. I was expected in the Lange Koepoortstraat in...
Maagdenhuis – museum in a former orphanage
Maagdenhuis Lange Gasthuisstraat 33, AntwerpLange Gasthuisstraat The Maagdenhuis is a museum that is not really known in Antwerp. It is located on the Mechelseplein, in the Lange Gasthuisstraat. It is a good neighbourhood, with the other smaller museum, Mayer Van den...
Reading room and depot of Museum Plantin-Moretus
Reading Room and Depot Museum Plantin-Moretus noAarchitecten Antwerp, Heilige Geeststraat 6 2009 – 2016 Museum Plantin-Moretus As you well know, I have a soft spot for the Plantin-Moretus Museum. I have been able to guide people around here for several years and I...

