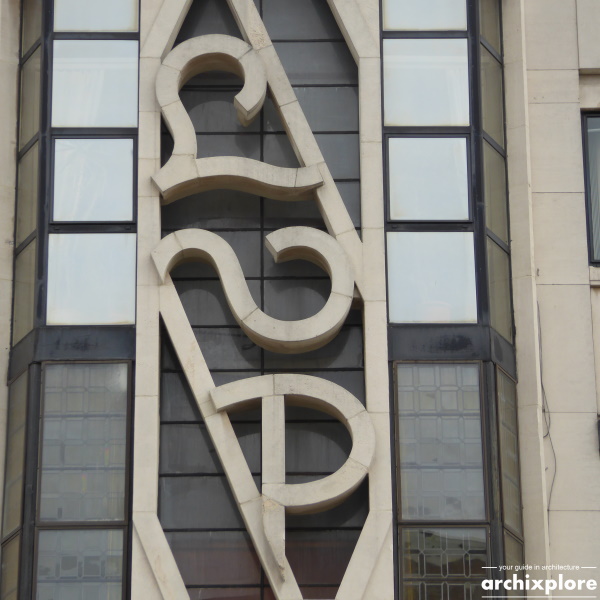
Belgian Fruit Fair
Joseph Somers + Cols en De Roeck + Alfred Portielje
Antwerp, Zeevaartstraat
1935 – 1936
Fruit
During my architecture studies I discovered this hidden gem of Art Deco. This building is of course discussed during the “Warehouses and Parks” tour.
The buildings are located in the old port area of Antwerp. In 1933 three fruit traders bought a piece of land here. Each trader had hired their own architect to design their office building:
- architects Vincent Cols and Jules De Roeck -> Spiers & White
- architect Alfred Portielje -> Gérard Koninckx Frères
- architect Jos. Somers -> Leon Van Parijs
Sales hall
The building with showroom, sales hall, meeting room and bar is on the corner of Godefriduskaai and Zeevaartstraat. The sales hall is sometimes opened at an Heritage Day, for example, which is certainly worth the visit. The offices are still used by fruit traders, the bar apparently no longer …
The first design of the corner building was modernist, following the example of Belgian architect Eduard Van Steenbergen and Dutch architect Dudok. The entrance was made entirely of glass. The second design, which was realized, was much more modest with a few narrow, high windows at the entrance. It has a reinforced concrete structure and a red brick for the facade.
Leon van Parijs
The most beautiful building is the middle building, by Léon Van Parijs. The fruit trader had offices in Düsseldorf, Valencia, New York and Rio De Janeiro. The main products were citrus fruits and bananas. It was known under their initials: LVP or ElVePe. These initials are displayed meters high in the tower.
The reinforced concrete building is supported by pile foundations needed by the marshy soil. The contractor was Pieux Franki from Liège. He also built the Waaslandtunnel. Beams with a span of more than 20 meters were used for the garages and offices. The offices are still in use too, but many of the details have been lost due to modernization.
Belgian Fruit Fair
Joseph Somers + Cols en De Roeck + Alfred Portielje
Antwerp, Zeevaartstraat
1935-1936
This article first appeared on my other site about architecture in and around Antwerp: archiplore.

More architecture in Antwerp
The Silversmith Building and Silversmith Alley
Silversmith Building Antwerp architect unknown Antwerp, Lange Koepoortstraat 58 1561-1570 Silversmith Building Antwerp Last week I visited the Silversmith Building and the accompanying Silversmith Alley for the first time. I was expected in the Lange Koepoortstraat in...
Maagdenhuis – museum in a former orphanage
Maagdenhuis Lange Gasthuisstraat 33, AntwerpLange Gasthuisstraat The Maagdenhuis is a museum that is not really known in Antwerp. It is located on the Mechelseplein, in the Lange Gasthuisstraat. It is a good neighbourhood, with the other smaller museum, Mayer Van den...
Reading room and depot of Museum Plantin-Moretus
Reading Room and Depot Museum Plantin-Moretus noAarchitecten Antwerp, Heilige Geeststraat 6 2009 – 2016 Museum Plantin-Moretus As you well know, I have a soft spot for the Plantin-Moretus Museum. I have been able to guide people around here for several years and I...












