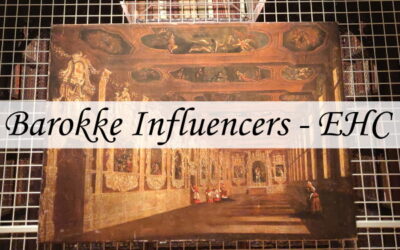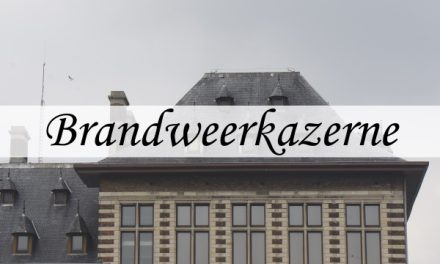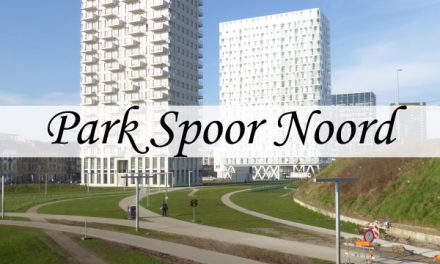
Extension de Singel
Stéphane Beel Architects
Antwerp, Desguinlei 25
2002 – 2010
Extension de Singel
In October 2010 there was the grand opening weekend of the new building of deSingel. I was allowed to participate in this. Not through normal tours, but as a kind of info-pillars. I stood in different places and if there was enough audience, I gave some explanation about where I stood. Also afterwards I was allowed to do “normal” tours here, including the design by Stynen. Léon Stynen designed the building as part of a larger plan. On the other side of the ring are other designs by him: the BP building (now AXA) and the Crest Hotel (now Crowne Plaza Hotel). The idea was that you could take a walk between the buildings in the green. The ring crossed the plans figuratively and literally.
Dialogue with the environment
The architect of the extension, Stéphane Beel, is a regular at the arts campus. 25 years ago, he was allowed to design the “French doors”, a partition between the entrance and the corridors and the halls. They are still there. In the 90s, he made a few adjustments and renovations to the building. A master plan was drawn up in 2002, to which Antwerp University of Applied Sciences is also joining. Beel was appointed as the designer and a year later the design for the expansion was ready.
High and Low
The design consists of three major parts. The low-rise building is a closed plinth containing a music and dance hall, exhibition space and offices. It has a rough floor and is oriented to work. The high-rise or the box above it contains spaces for the conservatory where all the performing arts courses are gathered in one place. Here the floor is also made of concrete. In between is the public space with transparent glass and red carpet. A reading room, a library, a grand café and the ticketing office are here.
Extended garden shed
In the video below, the architect explains (in Durch) why he used wood as an exterior finish. It has an extraordinary function: dance, theater and music are performed in the halls and that is why he opted for an unusual material for such a building. The building will also discolour and the budget also foresees that it will have to be replaced after a long time. Some surfaces are painted white, to bring light even further into the extension.
Extension de Singel
This article first appeared on my other site about architecture in and around Antwerp: archiplore.

More architecture and monuments in Antwerp
Barokke Influencers at the Heritage Library
Barokke Influencers at the Heritage Library Heritage Library Hendrik Conscience Hendrik Conscienceplein 4, Antwerp 22/04/2023 – 10/09/2023 Barokke Influencers One of the big exhibitions this year is totally my thing: 'Baroque Influencers'. In 2018, the Baroque...
The Antwerp Story at The Stone Castle
Antwerp Story The Stone Castle Steenplein 1, Antwerp The Stone Castle The oldest building in the city of Antwerp has had many functions in its centuries-old existence: from prison, museum to theater venue. There was a need to adapt it to the 21st century. In...
The Silversmith Building and Silversmith Alley
Silversmith Building Antwerp architect unknown Antwerp, Lange Koepoortstraat 58 1561-1570 Silversmith Building Antwerp Last week I visited the Silversmith Building and the accompanying Silversmith Alley for the first time. I was expected in the Lange Koepoortstraat in...













