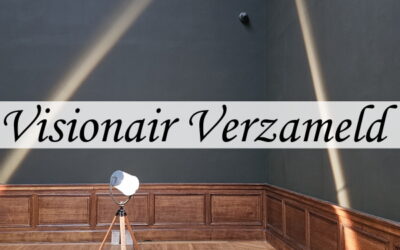
museum MAS
6/4/2019 – 18/8/2019
Le Corbusier
Charles-Édouard Jeanneret-Gris (1887 – 1965) was the architect of the twentieth century. Although he was educated in decorative arts, he already built his own house at the age of 18. From the 1920s he worked under the pseudonym Le Corbusier, derived from the surname of his grandmother.
Two years after he started his own architectural practice, in 1926, he designed a house in Antwerp, Huis Guiette. It is the only preserved building of Le Corbusier in Belgium. It was voted on the UNESCO list a few years ago, together with 16 other projects.
In the exhibition of the MAS, two (parts of) cities in which Le Corbusier was involved: Left Bank, Antwerp and Chandigarh, India, are discussed in more detail.
Left Bank Antwerp
In the 1930s, Le Corbusier became more and more involved in urban planning. He participated in the international competition for the planning of the Antwerp Left Bank. The competition was one of the projects of Imalso (Intercommunal Society of the Leftbank of the Scheldt river), which was also responsible for the construction of the two tunnels under the Scheldt river.
The jury of the competition decided not to award a prize: the competition turned out to have been an idea competition. The criticism was fierce, also Le Corbusier was not happy. The ambitions were adjusted by the depression of the 1930s and WWII. Nothing was realized, only the plans remain on paper.
The highlight of the expo is the grand plan of the Left Bank, specially restored for this exhibition. Be sure to also include the list, which you will find on the left side of the plan, where all parts are listed. Look for the (too small) airport, the world museum and the zoo.
Chandigarh
In Chandigarh, in the north of India, Le Corbusier was finally able to apply his theoretical model of urban planning. He has adapted his plans to the Indian climate and context. The existing river became a green pendulum that travels through the city. There is no high-rise and no concrete (in the houses). They worked with brick, a cheap material.
The city was subdivided into sectors. The houses were designed by the team of architects. Le Corbusier did design the buildings of sector 1, the northernmost sector. Here you can find the parliament, the secretariat and the court of justice.
A large 3D plan of the first sector or the Capitol hangs on the wall. First have a look at the Modulor at the start of the exhibition and then try to see how it played a role in the plan. A tip: you must turn the Modulor 90 ° to the left.
Le Corbusier. Linkeroever – Chandigarh









