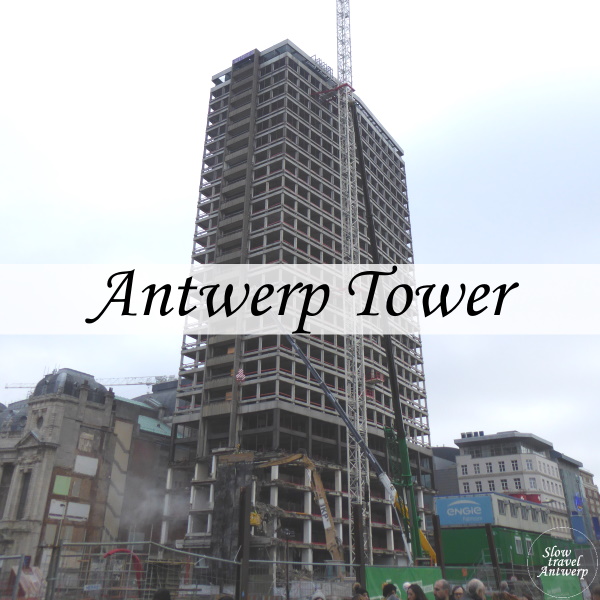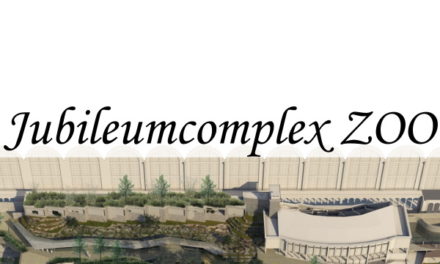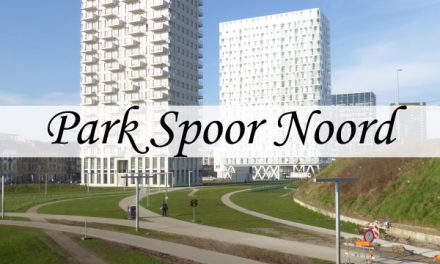
Antwerp Tower
Wiel Arets
Antwerpen, De Keyserlei
2017 – 2020
Antwerp Tower
It was once chosen as the ugliest building in Antwerp. Now it is an empty carcass. Later it becomes a white residential tower. It will be the second highest building in Antwerp! The office complex is currently being renovated. Such a tall tower requires a large crane: the largest in Antwerp: 700 tons. The mobile crane is higher than the cathedral. To guarantee safety, the crane was anchored in two places in the building. A second crane will soon be added on the Opera side.
Gordon Matta-Clark
In the past summers, the Antwerp Tower was a hip place, with a summer bar, a club and many other initiatives. The building was completely stripped in September 2017, but before that there was an artwork: Artist Gert Adriaenssens made the artwork “Happy Birthday Gordon!” as a tribute to artist-architect Gordon Matta-Clark (1943 – 1978). The latter made the artwork Office Barok aan de Ernest Van Dijckkaai 40 years ago. Inside the building, circles and crescents were cut out of the walls and floors, behind a cramped facade. His first idea was an arc-shaped cut from bottom to top. Passers-by could see right through it. But the city council gave no permission for this. Office Baroque was the only building by Matta-Clark that was still standing after the artist’s death. Many artists donated work to buy the property with the proceeds. Unfortunately, the project developer was quicker to demolish than the auction. The artworks were preserved and were used to found a museum: the MHKA.
Matexi
In September 2012, the building was in the hands of Matexi, a Belgian project developer. They plan a complete function change of the building: 240 apartments, shops and offices. Each floor comprises 6 to 14 apartments between 60 and 140 m². The plinth will consist entirely of shops, the tower stands on shopping street De Keyserlei. Underground there will be 203 parking places and 675 bicycle parking places. What is special is that they were allowed to build 3 floors higher, making the tower 13 meters higher. This extra piece is filled with 36 penthouses that are up to 240 m² in size. The tower is currently 87 meters and will be 100.7 meters! The facade will be clad with polished concrete with a light shade and golden accents through gold-colored windows.
Wiel Arets
The Dutch firm Wiel Arets Architects (WAA) was chosen for the design. Be sure to click on the link, the photos of the Antwerp Tower before and during the works are beautiful. The tower is the first building in Belgium by Wiel Arets. He visits Antwerp regularly and he especially notices the white icons: the color of the materials of the cathedral and the Boerentoren. His design combines tradition and innovation, which also happens in Antwerp in all kinds of areas. The tower had to radiate solidity, but also be rooted in the 19th century idea, due to the proximity of the Opera. It has to belong to the city. He wants the building still to be there in 100 years and incorporated within the city.
Antwerp Tower
This article first appeared on my other site about architecture in and around Antwerp: archiplore.

















