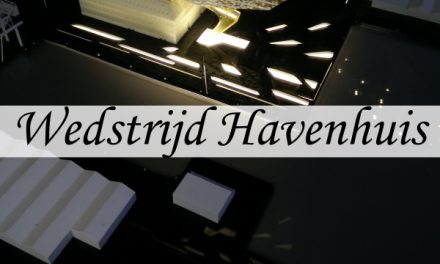
Sint-Annatunnel
Emiel Van Averbeke
Antwerp, Sint-Jansvliet
1931 – 1933
Pedestrian tunnel
Once upon a time, I made a little work about this building. It was for the English-language lesson “Modernism” at the master’s in architecture. The teacher later also became the promoter of my thesis. The building always fascinated me. You can hardly see that there is a tunnel with beautiful escalators and nice tiles under the buildings.
Scheldt
The river has always been very important for Antwerp. But people also wanted to get across. For centuries there was only a transfer by boat. This finally changed around the 1930s. In 1931, two tunnels were suddenly built under the Scheldt: the Sint-Anna tunnel for pedestrians and the Waasland tunnel for cars. There was only one example: the Holland Tunnel in New York, but this one was for vehicles and therefore had ramps on both sides. A different solution was needed for the pedestrian tunnel.
Height difference
There were two solutions: an elevator and escalators. It was the first time that escalators were used at a tunnel. The lift is very large, big enough for an ambulance from that time. These come directly out, on the street, only protected by a canopy. The public character is also emphasized here. The escalators can be reached through the glass corridor around the building.
Concrete, steel and brick
The buildings of the tunnels were designed by Emiel Van Averbeke, the city architect of that time. He designed not only the entrance buildings on both banks, but also the ventilation buildings of the Waasland tunnel. The buildings for the pedestrian tunnel are constructed with a steel skeleton and finished with a yellow brick. Although the ventilation buildings look the same, they have a concrete skeleton. This for the technical channels, which require smoother shafts. There are accents in the architecture that refer to Dudok and Wright.
Sint-Annatunnel
Emiel Van Averbeke
Antwerp, Sint-Jansvliet
1931 – 1933
This article first appeared on my other site about architecture in and around Antwerp: archiplore.

More architecture and monuments in Antwerp
Barokke Influencers at the Heritage Library
Barokke Influencers at the Heritage Library Heritage Library Hendrik Conscience Hendrik Conscienceplein 4, Antwerp 22/04/2023 – 10/09/2023 Barokke Influencers One of the big exhibitions this year is totally my thing: 'Baroque Influencers'. In 2018, the Baroque...
The Antwerp Story at The Stone Castle
Antwerp Story The Stone Castle Steenplein 1, Antwerp The Stone Castle The oldest building in the city of Antwerp has had many functions in its centuries-old existence: from prison, museum to theater venue. There was a need to adapt it to the 21st century. In...
The Silversmith Building and Silversmith Alley
Silversmith Building Antwerp architect unknown Antwerp, Lange Koepoortstraat 58 1561-1570 Silversmith Building Antwerp Last week I visited the Silversmith Building and the accompanying Silversmith Alley for the first time. I was expected in the Lange Koepoortstraat in...














