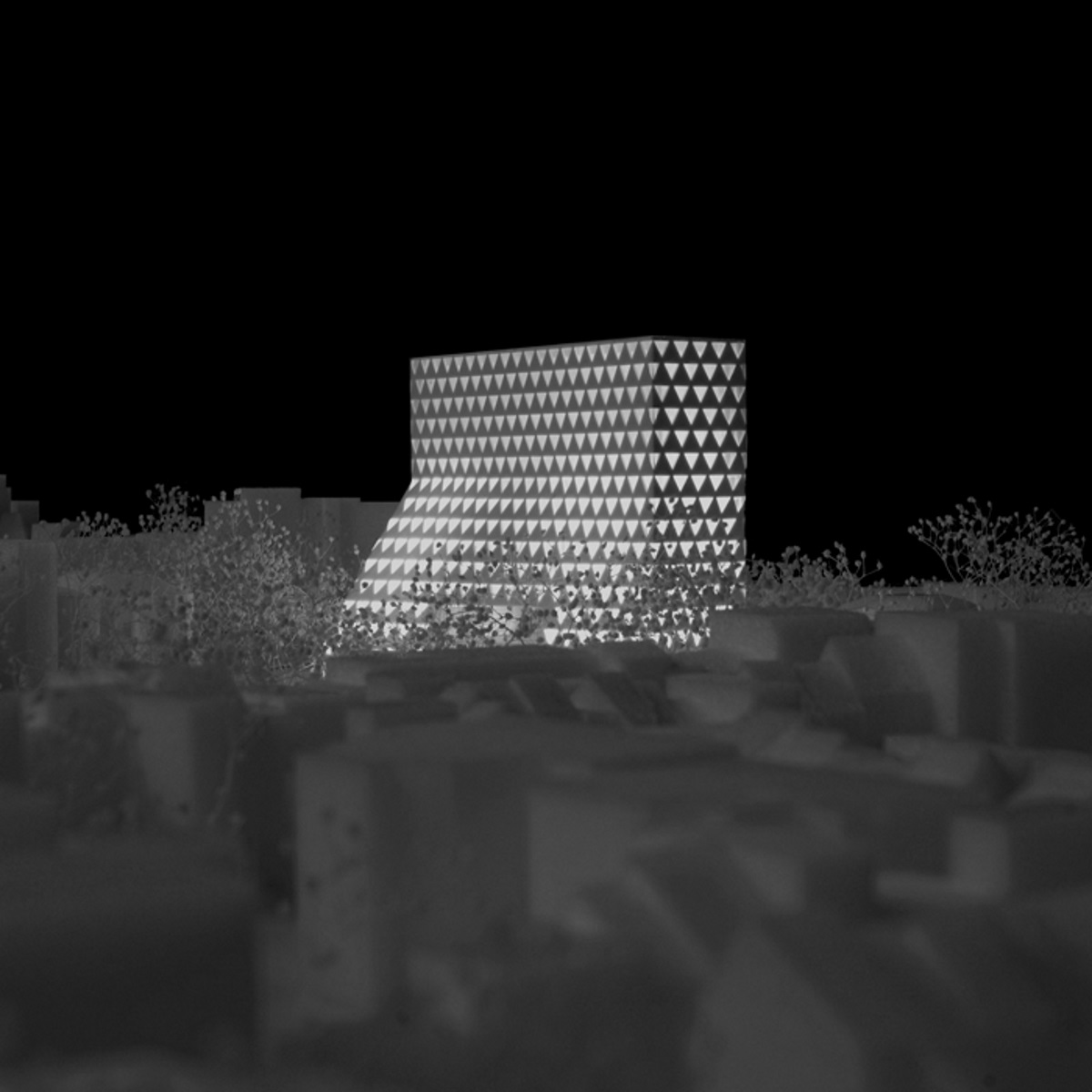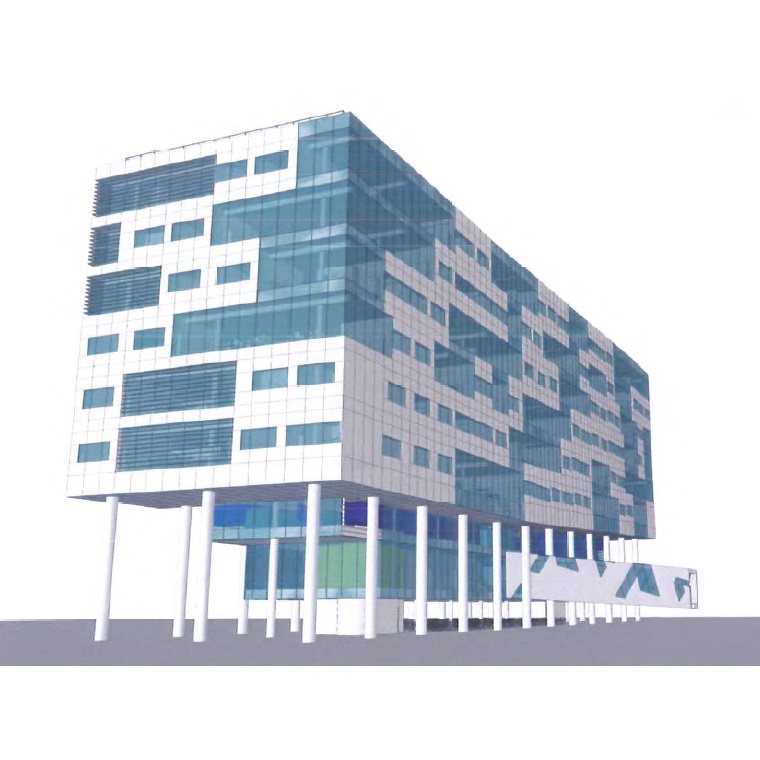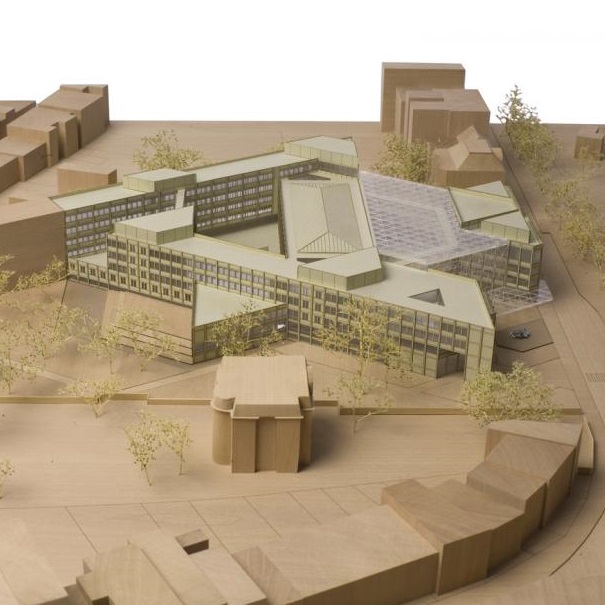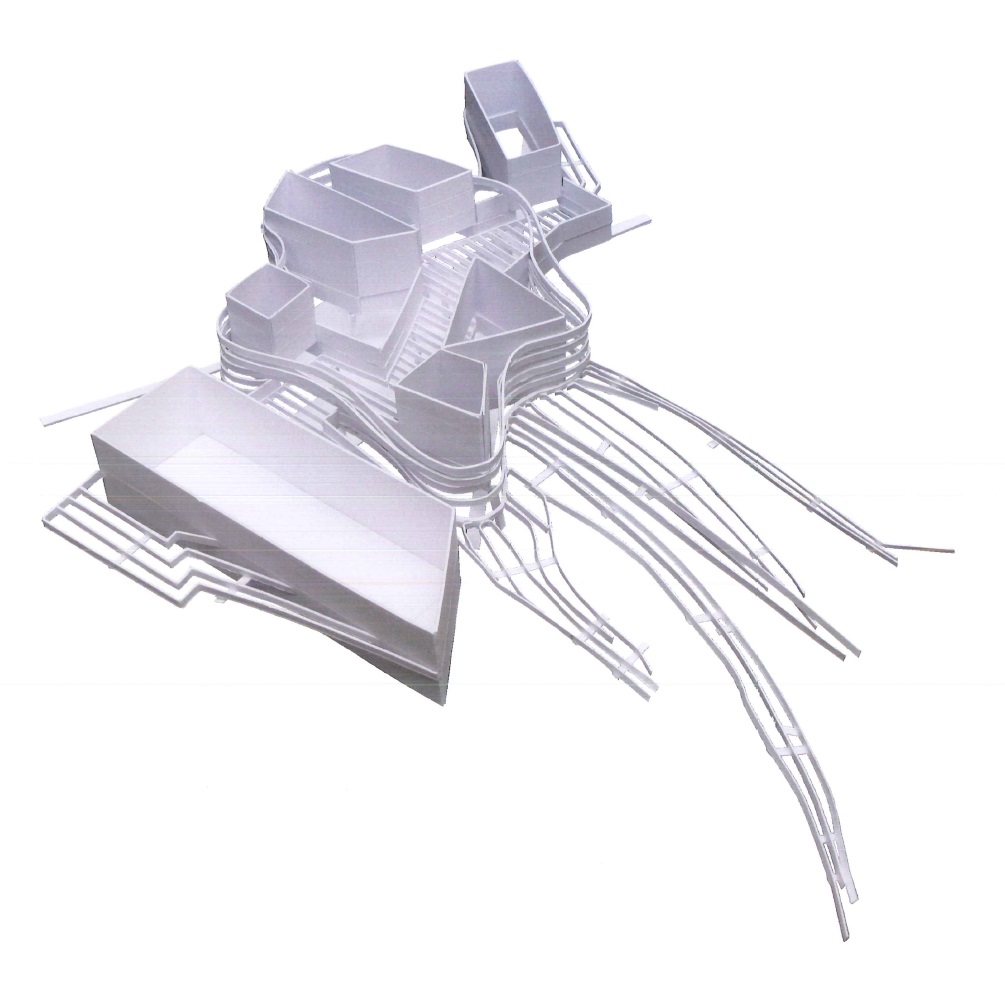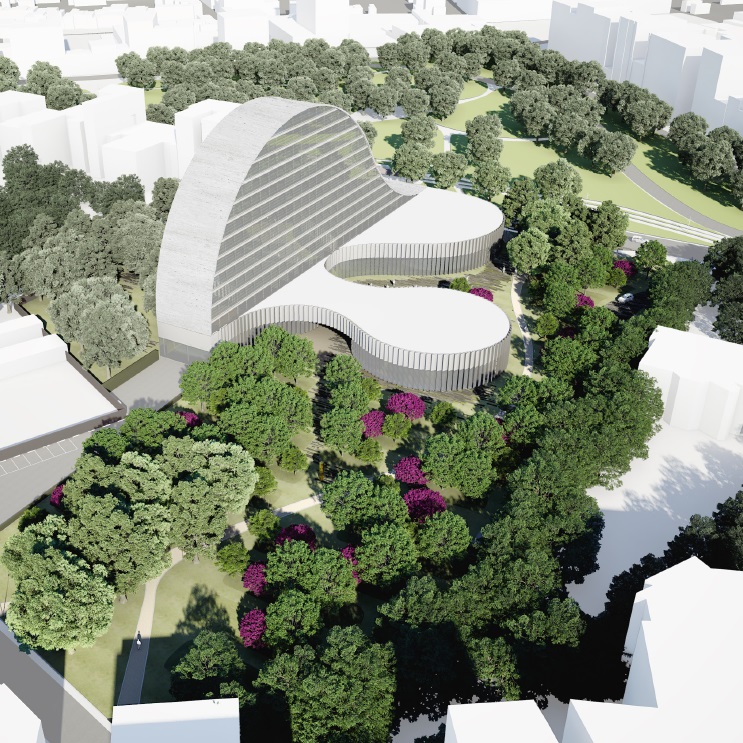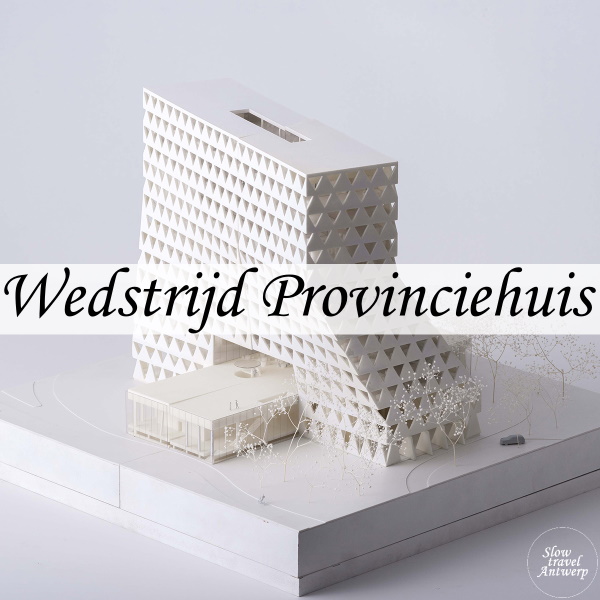
Competition Province House
Winner: Xaveer de Geyter Architecten
Antwerp, Koningin Elisabethlei 22
2011
Competition Province House
They’re currently working on the new Province House, more about this in the blog post about the construction of the Province House. The design is the result of a competition. The assignment consisted of a building for all central functions and services of the provincial government in a new building of approximately 35,000 m². The current front building had to be integrated into the total concept. Particular attention had to be paid to work organization and work processes, sustainability and environmental friendliness. The space around the building also had to be redesigned with sufficient greenery. The designs had to be handed in by 23 September 2011. Five were selected from all submitted designs. Below the four who did not win.
The design team has chosen to apply the technique of cadavre exquis. Here one makes a part and only shows the last piece to the designer who will make the next part. It was believed that this was a good technique for designing a complex with completely different program components.
AWG architecten
AWG architecten is an Antwerp agency. The project architects were Geert Driesen and bOb Van Reeth. They wanted to develop a building for a transparent administration, a hospitable house. No high-rise buildings, but a building that connects to the various edges of the area.
Competition Province House
Winner: Xaveer de Geyter Architecten
Antwerp, Koningin Elisabethlei 22
2011
This article first appeared on my other site about architecture in and around Antwerp: archiplore.

More architecture in Antwerp
The Silversmith Building and Silversmith Alley
Silversmith Building Antwerp architect unknown Antwerp, Lange Koepoortstraat 58 1561-1570 Silversmith Building Antwerp Last week I visited the Silversmith Building and the accompanying Silversmith Alley for the first time. I was expected in the Lange Koepoortstraat in...
Maagdenhuis – museum in a former orphanage
Maagdenhuis Lange Gasthuisstraat 33, AntwerpLange Gasthuisstraat The Maagdenhuis is a museum that is not really known in Antwerp. It is located on the Mechelseplein, in the Lange Gasthuisstraat. It is a good neighbourhood, with the other smaller museum, Mayer Van den...
Reading room and depot of Museum Plantin-Moretus
Reading Room and Depot Museum Plantin-Moretus noAarchitecten Antwerp, Heilige Geeststraat 6 2009 – 2016 Museum Plantin-Moretus As you well know, I have a soft spot for the Plantin-Moretus Museum. I have been able to guide people around here for several years and I...

