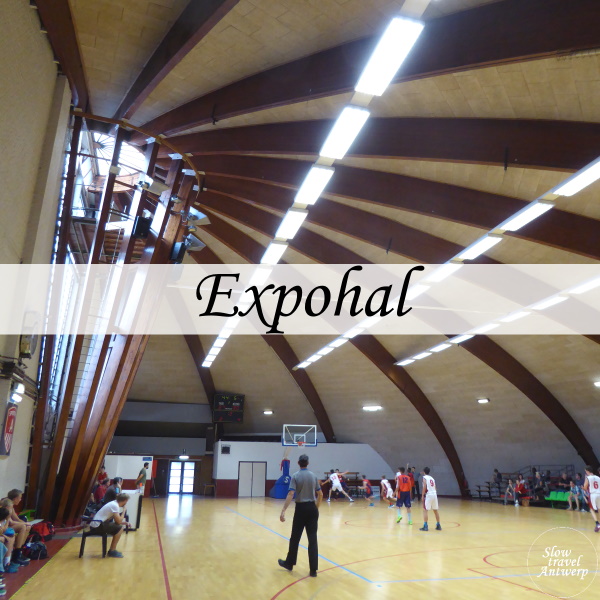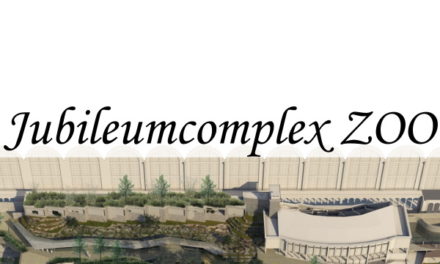
Expohal
Wenceslas de ‘t Serclaes
Antwerp, Deurne, Te Couwelaarlei 95
1958
Expo 58
The building that is now used as a sports hall in Deurne is originally a pavilion of Expo 58 in Brussels. It was built by the Kortrijkse Kunstwerkstede Gebroeders De Coene. They realized 28 (!) Projects on the exhibition grounds. This pavilion belonged to the Belgian Wood Industry, the non-profit organization Fabrihout 58. It consisted of two parts, a wooden prefab construction with exhibition space and spaces for administration and a bar. The other part was a hemisphere leaning against a wall, which was also used as an exhibition hall.
Deurne
The municipality of Deurne bought the trusses from the exhibition pavilion after the expo. In 1959 architect Roger Groothaert set up the exhibition hall at Te Couwelaerlei in Deurne. The exhibition hall consists of one large room where you can play basketball and volleyball (and you can also rent it that way). Next to it is a building with changing rooms and also a caretaker’s house, built in 1960 – 1962 by architect Groothaert. The building was protected in 2009.
De Coene
I myself have long been interested in De Coene’s work. At the beginning of this year I was allowed to participate in an exhibition about the art deco period in Schoten Castle. I also got to know the Expohal through brochures that I bought there. Coincidentally, the Expo Hall was open during the past Heritage Day and I was able to take several photos …
The construction of the hall consists of glulam trusses. Glulam is a contraction of glued laminated timber. It was a revolutionary system invented by De Coene in 1954 and was unique in Europe. The 11 frames are each 25.5 meters long and consist of red Norwegian pine. At a height of 11.5 meters, they come together in a semicircle that also contains zenital light. In the original pavilion, half of the sphere was covered with light-transmitting panels. Now the hall is covered with roofing and there is only light at the top.
Expohal
This article first appeared on my other site about architecture in and around Antwerp: archiplore.

More architecture in Antwerp
The Silversmith Building and Silversmith Alley
Silversmith Building Antwerp architect unknown Antwerp, Lange Koepoortstraat 58 1561-1570 Silversmith Building Antwerp Last week I visited the Silversmith Building and the accompanying Silversmith Alley for the first time. I was expected in the Lange Koepoortstraat in...
Maagdenhuis – museum in a former orphanage
Maagdenhuis Lange Gasthuisstraat 33, AntwerpLange Gasthuisstraat The Maagdenhuis is a museum that is not really known in Antwerp. It is located on the Mechelseplein, in the Lange Gasthuisstraat. It is a good neighbourhood, with the other smaller museum, Mayer Van den...
Reading room and depot of Museum Plantin-Moretus
Reading Room and Depot Museum Plantin-Moretus noAarchitecten Antwerp, Heilige Geeststraat 6 2009 – 2016 Museum Plantin-Moretus As you well know, I have a soft spot for the Plantin-Moretus Museum. I have been able to guide people around here for several years and I...












