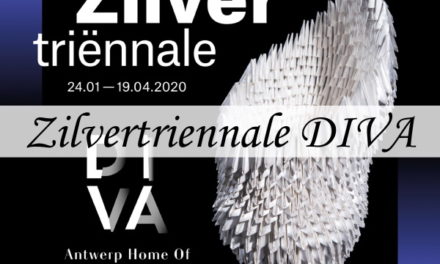
Braem pavilion
Renaat Braem
Antwerp, Middelheimmuseum, Middelheimlaan 61
1963 – 1971
Braem pavilion
The pavilion that is being discussed today is in the Middelheim Museum. One of my favorite museums, where I actually don’t get enough. The museum is a sculpture park with various pavilions spread over former castle domains. As an architecture lover you will also be spoiled here. There is not only a Braem pavilion here, but also pavilions designed by Stéphane Beel and Robbrecht & Daem. So it is worthwhile to visit it (it is also free …)
Middelheim park
The Open Air Museum for Sculpture was founded in 1951. In 1962, Renaat Braem designed a provisional pavilion for a Biennale for Sculpture. In the same year, the city council asked Braem to design a permanent museum pavilion. This was needed for the more vulnerable pieces. The architect himself was a member of the Museum’s Advisory Committee and voluntarily waived his fees. After a very long process and many preliminary designs and variants, the first stone was laid in 1969.
Organic
In 1971, on the occasion of the Eleventh Biennial for Sculpture, the pavilion was inaugurated. It formed the first phase of the works. The next phase would be a continuation of the current pavilion, but that was never done. The design had to merge organically with the park landscape and give uniform lighting to the art works inside. The roof consists of arches that catch the sunlight and distribute it in the interior. These arches are combined with gargoyles in the form of soaring gulls.
Most successful from Braem’s oeuvre
That is what Braem himself says in his book “The most beautiful country in the world” from 1987: “I believe that the result is one of the most successful items in my oeuvre. The place was well chosen. There were two great pine trees that I politely avoided, which resulted in a curved plan. Furthermore, the overall shape is the result of striving for uniform lighting by means of curved roof surfaces that catch the sunlight and spread it inwards. There are also vertical windows on the north side that must provide the correct exposure for certain images and small niches for smaller sculptures. A curved wall in front of the entrance door makes an inviting gesture to enter. The outer walls are as much as possible the expression of the forces within. The functional construction forms are also extensively reflected in the joinery. “
Restoration and new interpretation
In 2012 a new exhibition pavilion was opened in the Middelheim Museum. In this way space became available again in the Braem Pavilion. In the same year, the Flemish Government protected seven works by Renaat Braem. Due to all the changes to the pavilion, the pavilion was also examined and it turned out that the light streets were no longer watertight. Restoration was urgently needed. In the fall of 2013 new carpentry from afzelia was made with improved detailing. Safety glazing was also installed. Now the pavilion can be used for several years.
Braem pavilion
This article first appeared on my other site about architecture in and around Antwerp: archiplore.

More architecture in Antwerp
The Silversmith Building and Silversmith Alley
Silversmith Building Antwerp architect unknown Antwerp, Lange Koepoortstraat 58 1561-1570 Silversmith Building Antwerp Last week I visited the Silversmith Building and the accompanying Silversmith Alley for the first time. I was expected in the Lange Koepoortstraat in...
Maagdenhuis – museum in a former orphanage
Maagdenhuis Lange Gasthuisstraat 33, AntwerpLange Gasthuisstraat The Maagdenhuis is a museum that is not really known in Antwerp. It is located on the Mechelseplein, in the Lange Gasthuisstraat. It is a good neighbourhood, with the other smaller museum, Mayer Van den...
Reading room and depot of Museum Plantin-Moretus
Reading Room and Depot Museum Plantin-Moretus noAarchitecten Antwerp, Heilige Geeststraat 6 2009 – 2016 Museum Plantin-Moretus As you well know, I have a soft spot for the Plantin-Moretus Museum. I have been able to guide people around here for several years and I...















